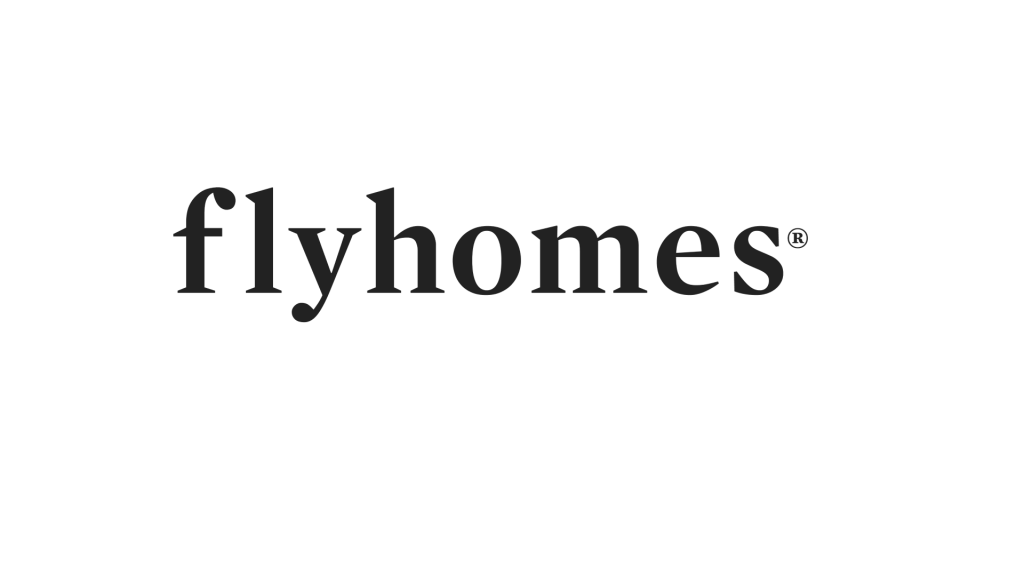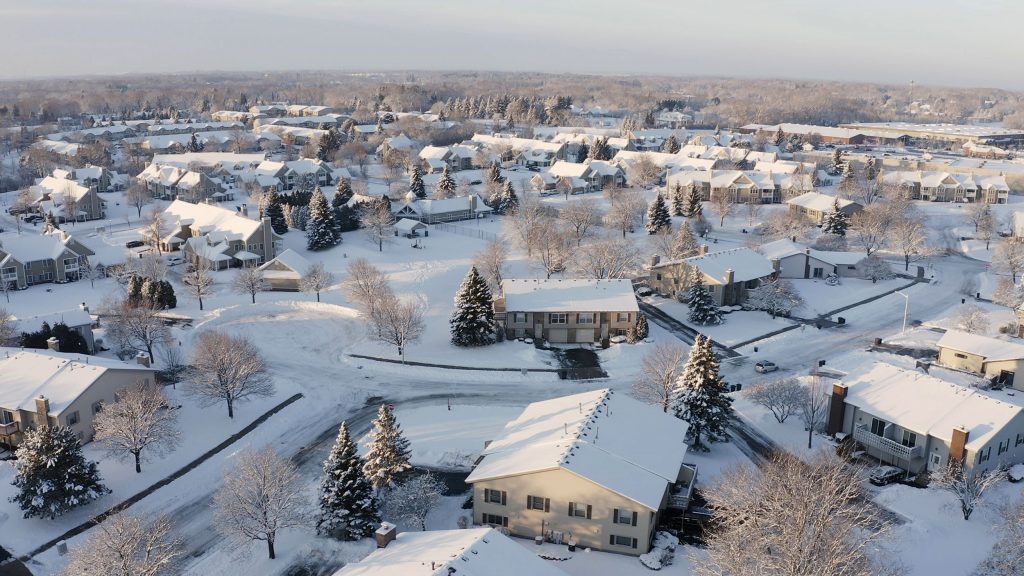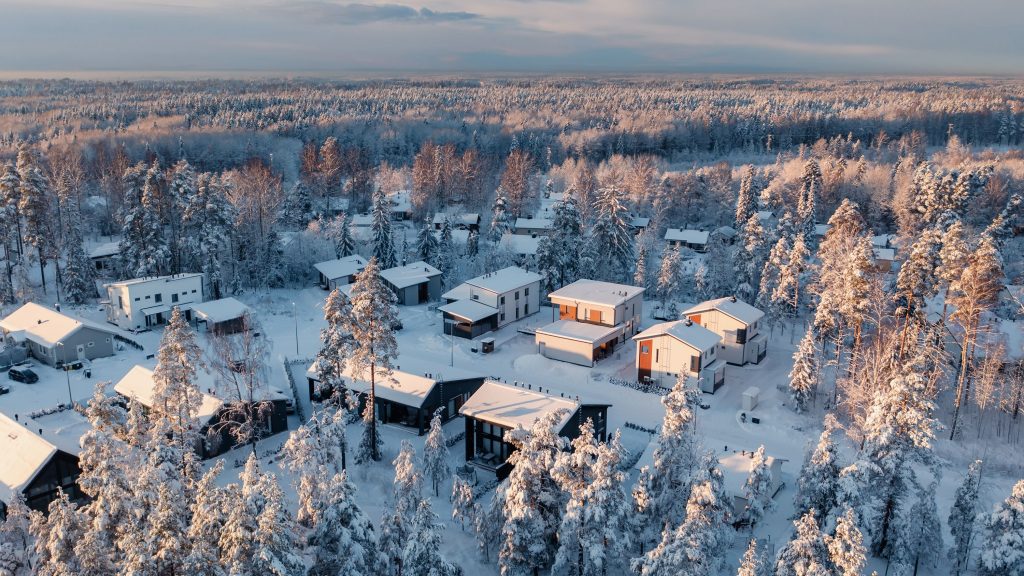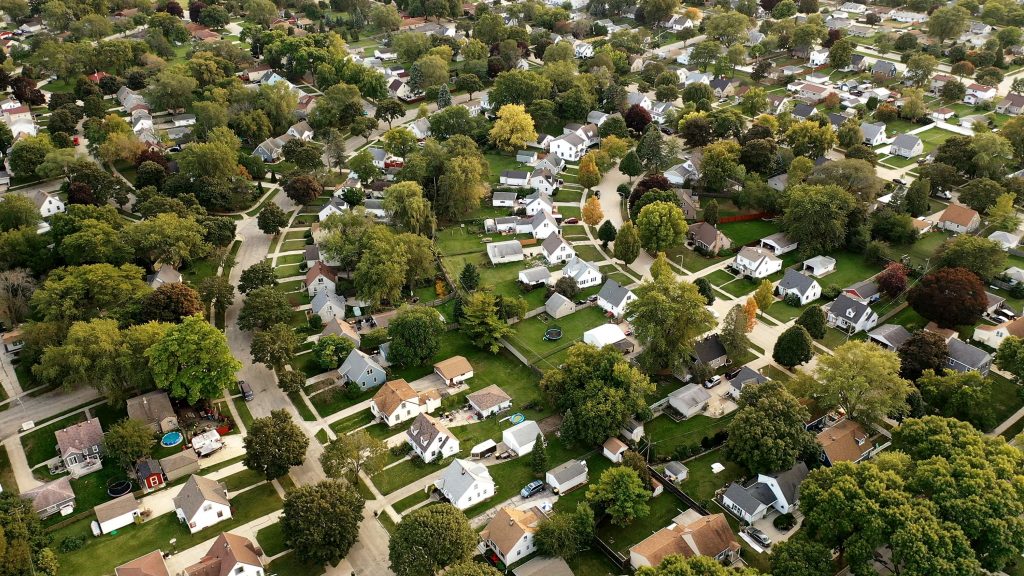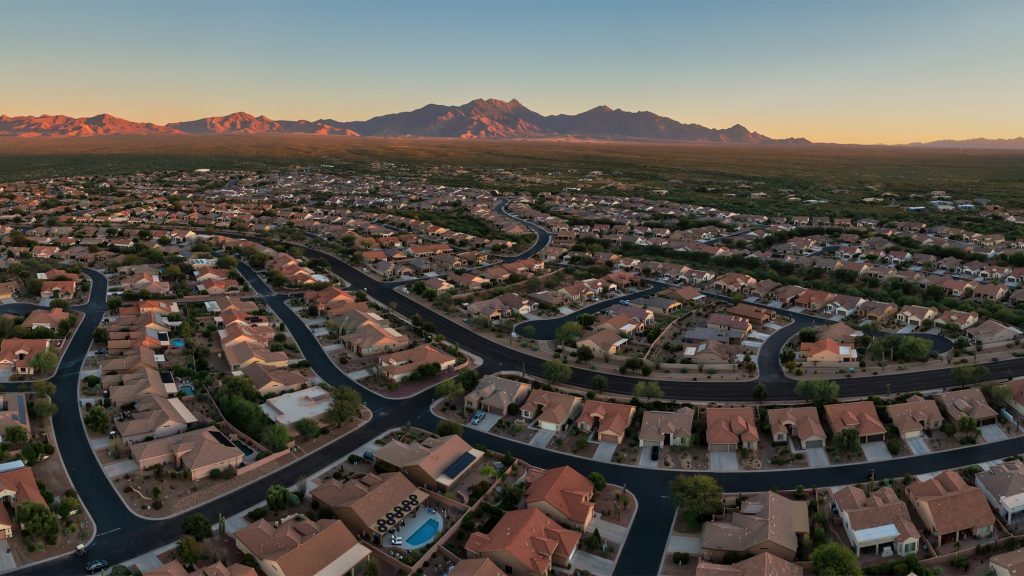Did you know that there are multiple types of Colonial style homes? Most people don’t, and just think of the typical, traditional Colonial homes we see across the United States.
To begin discussing Colonial style homes, we must look at the history.
A brief history of Colonial style homes in America:
When colonists first emigrated from Europe to the United States, they brought these Colonial architectural influences with them, and they became prolific throughout the colonial rule period of the 1600s to 1700s. Homes from this era were typically very symmetrical and constructed with timber frames, simple windows with shutters, a door in the center, and a chimney or two.
During the first Colonial Revival (1880 to 1945), homes began to be constructed from higher quality, more durable materials. However, a short time later, from 1945 to 1955, these homes became extremely common in suburbs, but were less about quality, and more about quantity.
Come the late 20th/early 21st century, the rise of Neo-Colonial architecture began with a fierce “bigger is better” belief – and so, the ‘McMansion’ was born. But let’s not dwell on them… let’s focus on the authentic Colonial style homes that grace the U.S., their common features, and back stories.
The 5 most common types of Colonial style homes in the U.S.:
1. American Colonial
American Colonial homes are one of the oldest architecture styles in the United States, dating back to the 1600s. Various parts of the US developed their own styles thanks to immigrants from different parts of Europe settling here, resulting in subsets such as Spanish Colonial, French Colonial, and Dutch Colonial styles.
The earliest types of these homes consisted of two stories, with one room on each floor, built from brick, wood, stone, or all three. During the 1700s, the “four over four” style was introduced, allowing four rooms per floor. They are typically simple, rectangular, and symmetrical homes, typically 2+ stories tall. They normally have a door in the center of the front facade, which opens into an entryway with a staircase as the main feature. The common living spaces are traditionally located on the first floor and the bedrooms on the upper floors. You will often see a large central fireplace.
What are some common features of American Colonial style homes?
- Symmetry
- Square or rectangular facade shape
- Centered door
- Balanced window placement
- Two to three stories
- Paired chimneys
- Traditional, simple floor plan and room layouts
- Prominent staircase in the entryway or center hallway
- Formal entryways
- Decorated mirrors
- Brass details
BROWSE: American Colonial style homes for sale.
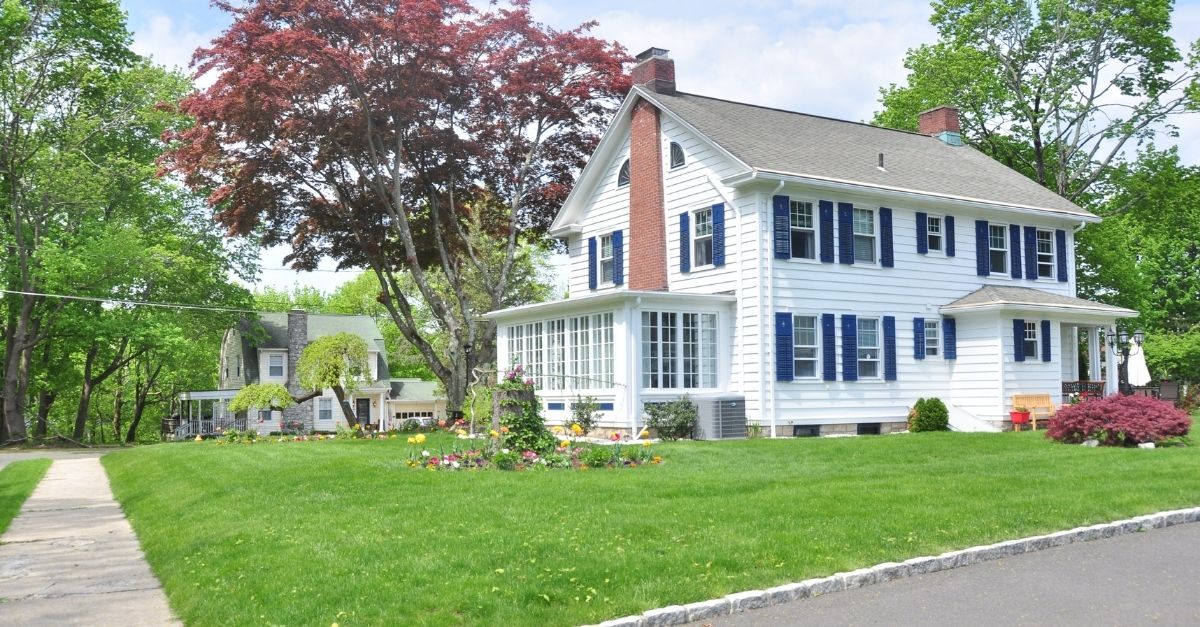
2. French Colonial
Dating back to the 1600s, French Colonial homes were originally designed and built by French colonists, and are most common in the Southeast in the likes of Louisiana, as well as in Quebec. If you want to see French colonial homes up close, then you should head to New Orleans and visit the Garden District – home to some of the world’s most beautiful and impressive French colonial architecture and homes.
French Colonial homes are known for their symmetry and steeply pitched roofs with wide overhangs. They can sometimes have timber or stucco exteriors, expansive wrap-around porches (galéries) on lower and upper levels with ornate wrought iron railings and details, lots of windows, and high ceilings. Exterior stairs and hallways were used to ventilate the home, while raised basements were built to prevent flooding during hurricane and rain season. French colonial style is also sometimes known as Creole architecture, Cajun cottages (pictured below), plantation architecture, or raised houses.
What are common features of French Colonial style houses?
- Symmetrical design and square exterior
- Very steeply pitched roofs with wide overhangs
- Stucco exteriors
- High ceilings
- Expansive wrap-around porches (galéries) on lower and upper levels with ornate wrought iron railings and details
- Lots of windows
- Exterior stairs and hallways
- Raised basements
BROWSE: French Colonial style homes for sale right now.
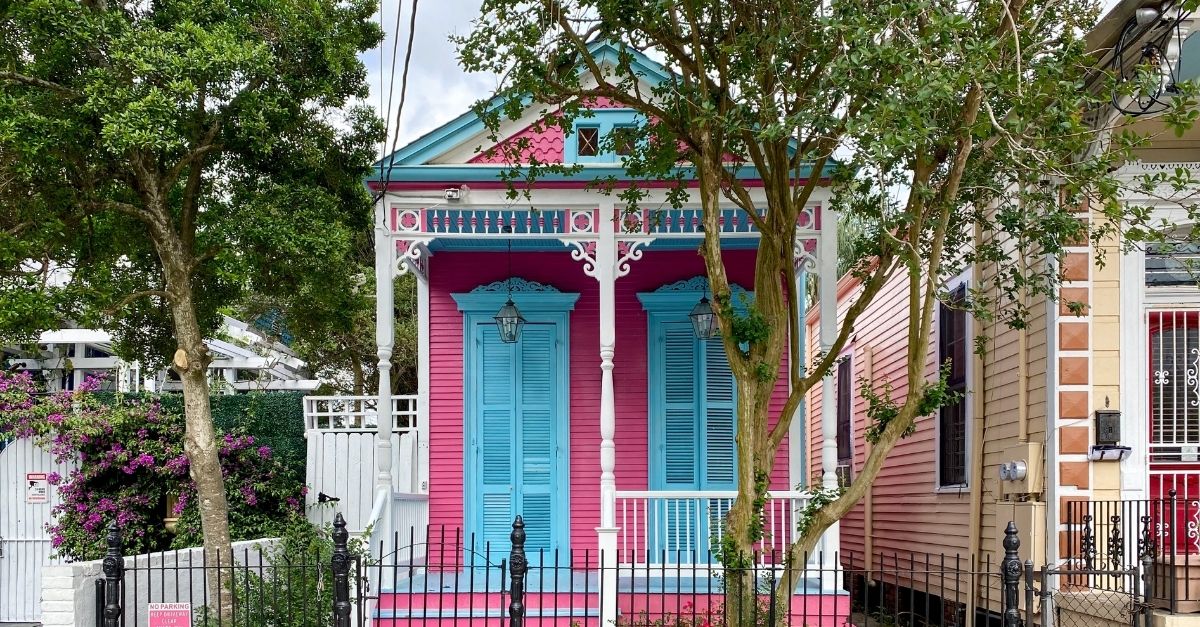
3. Spanish Colonial
Spanish Colonial style homes exist due to the Spanish settlers who came to America from 1600-1800. Although they arrived through North America, they sought out states with Spain-like climates: Florida, California, Texas, Arizona, and others, and built their new homes using materials easily available to them, like Adobe with a stucco finish and clay tile roofs.
The Spanish Colonial era ended in the mid 1800s, but was later revived in the 1900s when Spanish Colonial Revival became a highly demanded residential architecture style. Spanish Colonial style is most commonly identifiable through thick stucco or adobe walls, red clay (Terracotta) roof tiles, interior courtyards with water features, wrought iron elements, arched doorways, curved edge walls, few and small windows, little or no decoration, heavy carved wooden doors with metal accents, colorful tile work, stone, tile, and cobbled floors, and exposed wood beams. Spanish Colonial style architecture has three sub categories: Spanish Colonial Revival, Mission Revival, and Moorish Revival
Spanish Colonial style is most commonly identifiable through thick stucco or adobe walls, red clay (Terracotta) roof tiles, interior courtyards with water features, wrought iron elements, arched doorways, curved edge walls, few and small windows, little or no decoration, heavy carved wooden doors with metal accents, colorful tile work, stone, tile, and cobbled floors, and exposed wood beams.
What are common features of a Spanish Colonial style home?
- Thick stucco or adobe walls
- Red clay (Terracotta) roof tiles
- Interior courtyards with water features
- Wrought iron elements
- Arched doorways
- Curved edge walls
- Few, small windows
- Heavy carved wooden doors with metal accents
- Colorful tile work, stone, tile, and cobbled floors
- Exposed wood beams
BROWSE: Spanish Colonial style homes for sale right now.
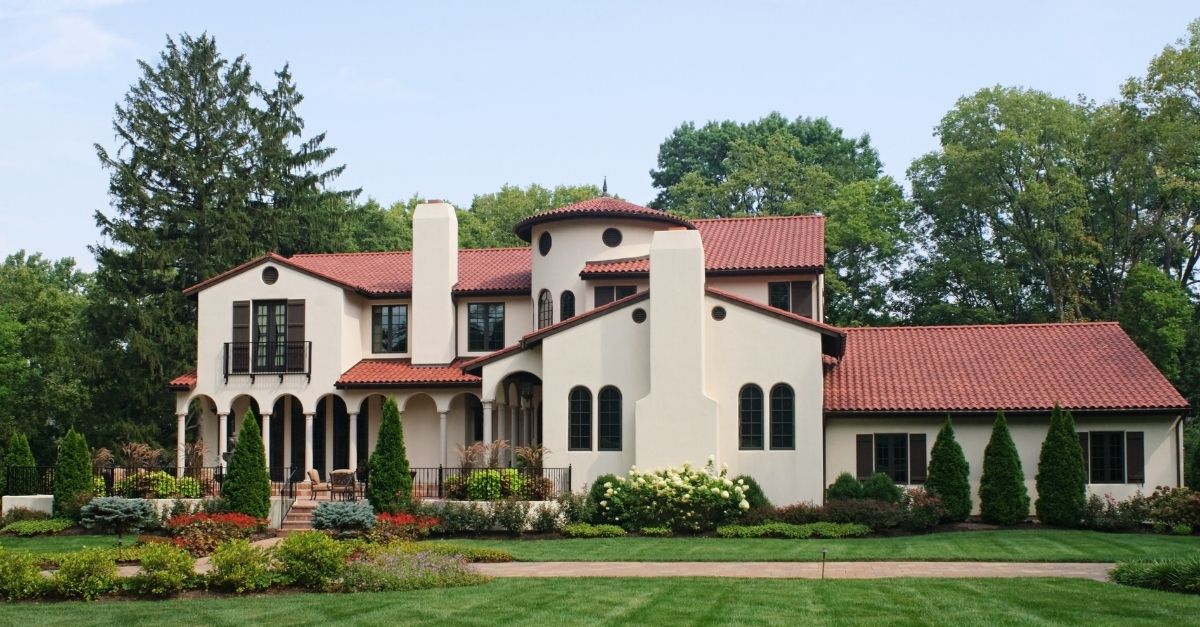
4. Dutch Colonial
Like the other substyles above, Dutch and German colonists are responsible for Dutch Colonial architecture in America. Dutch colonial is a style primarily characterized by gambrel-style roofs with curved/flaring eaves along the length of the house, and are traditionally built from stone or brick. Modern versions built in the early 20th century are more accurately referred to as Dutch Colonial Revival, a subtype of the Colonial Revival style. They are sometimes known as “barn houses”. These styles of homes were super popular throughout the 1920s.
Common features of a Dutch Colonial home include:
- One and a half to two stories
- A gambrel roof, often with flared or curved eaves
- Wood clapboard, wood shingle, brick, or stone facade/siding
- Shed, hipped, or gable dormers
- Gable-ended chimneys
- Decorative windows in gable end
- Symmetrical or balanced asymmetrical facade
- Entry may have a decorative hood or portico with columns
- Multi-paned windows (like six-over-one or six-over-six etc)
- Porch under overhanging eaves
BROWSE: Dutch Colonial homes for sale right now.
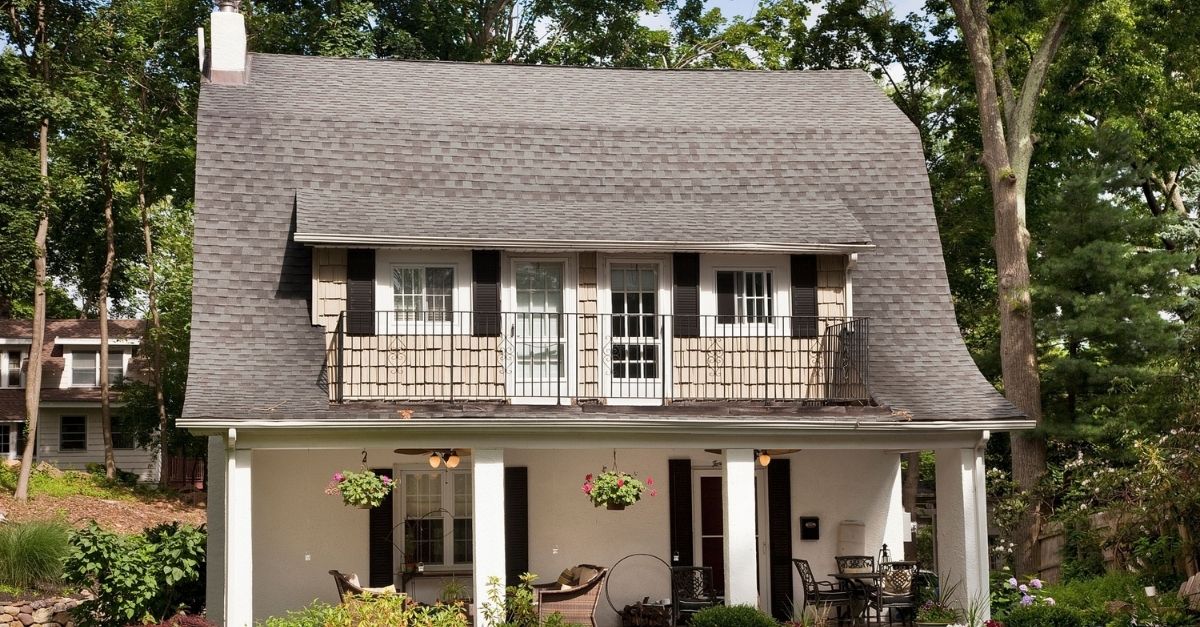
5. Cape Cod Colonial
Cape Cod Colonial homes are low and broad single-style houses. They feature moderately steep pitched gabled roofs, large central chimneys, and little ornamentation. They originated in New England in the 17th century and were constructed of local materials to withstand stormy weather.
This quaint style of home was extremely popular from 1930 to 1950. Typically, the home features a door in the center with multi-paned windows on either side.
Half Capes, three-quarter Capes, and full Capes are all forms of Cape Cod homes.
What are the characteristics of a Cape Cod Colonial style home?
- Symmetrical appearance
- Covered entryway and door in the center
- Multi-paned windows on either side with double-hung shutters
- Centralized chimneys
- Simple ornamentation
- Shingle siding
- Gabled dormers
- Steep roofs
- Low ceilings
- Open-concept living spaces
BROWSE: Cape Cod Colonial homes for sale now.
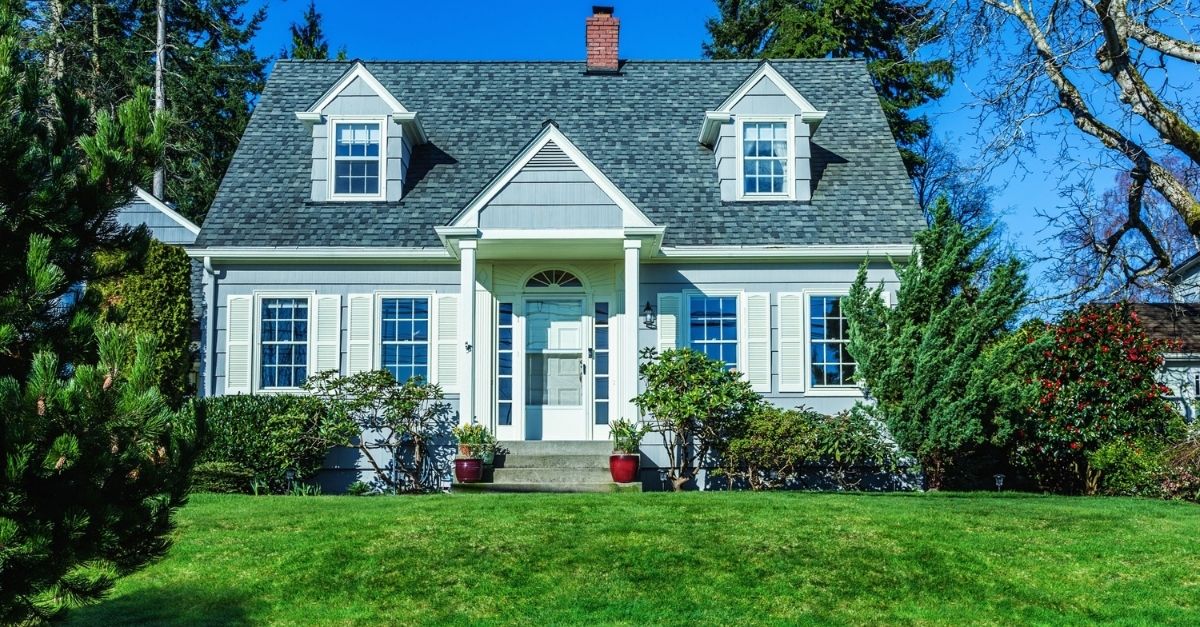
Which is your favorite?
If you happen to just be starting out on your home buying journey or are moving cities or states, you may find our research resources helpful:
- Home Loans – Get Pre-Qualified in Under Three Minutes!
- Cash Offer – Beat the Competition Now!
- Mortgage Calculator: Estimate Your Monthly Payments Now
- Affordability Calculator: How Much House Can I Afford?
- Video Hub: Explore Neighborhoods Virtually
- Neighborhood Guides
- Cost of Living Calculator
- Housing Market Analysis
- Quality of Life Guides

