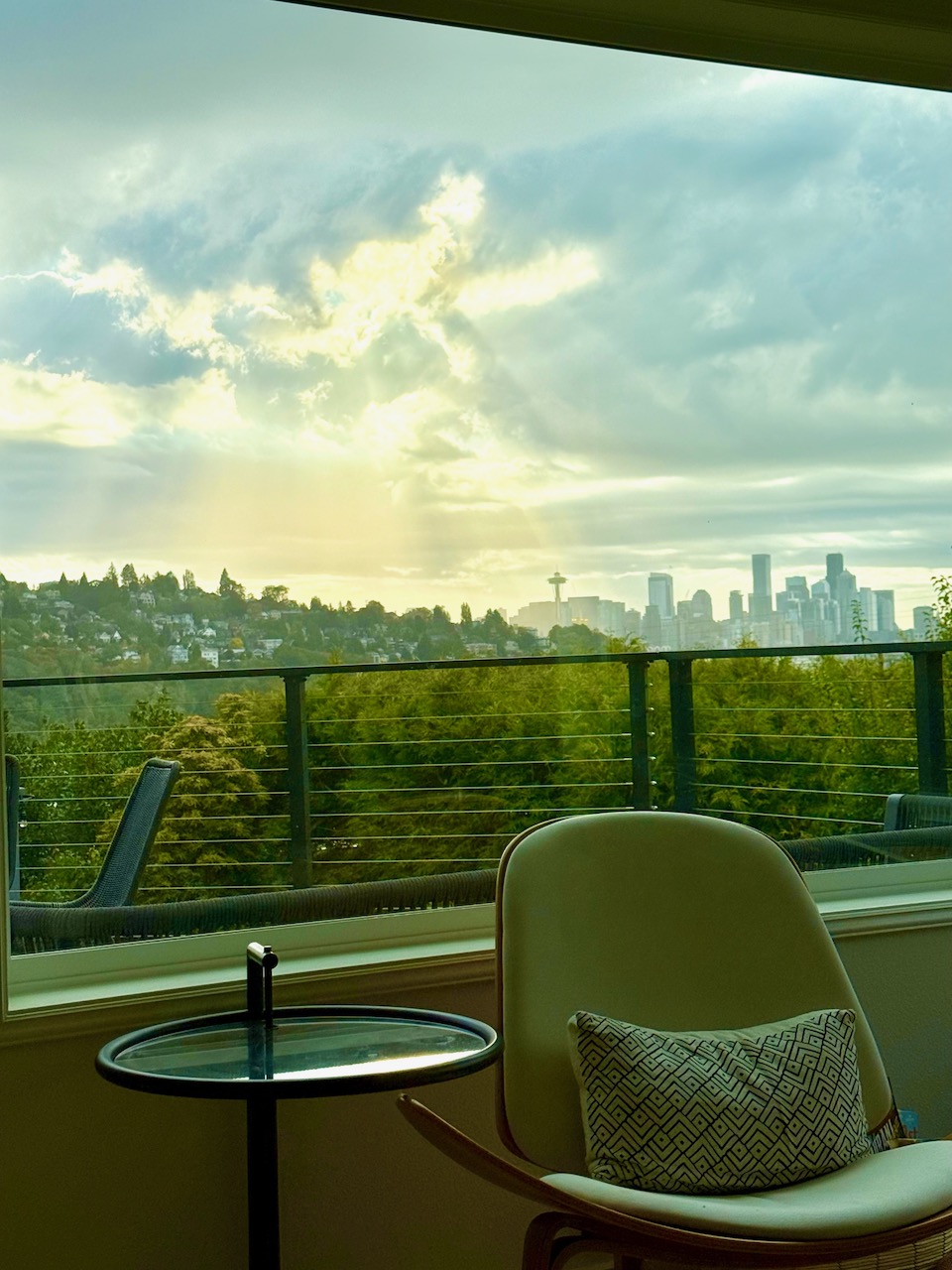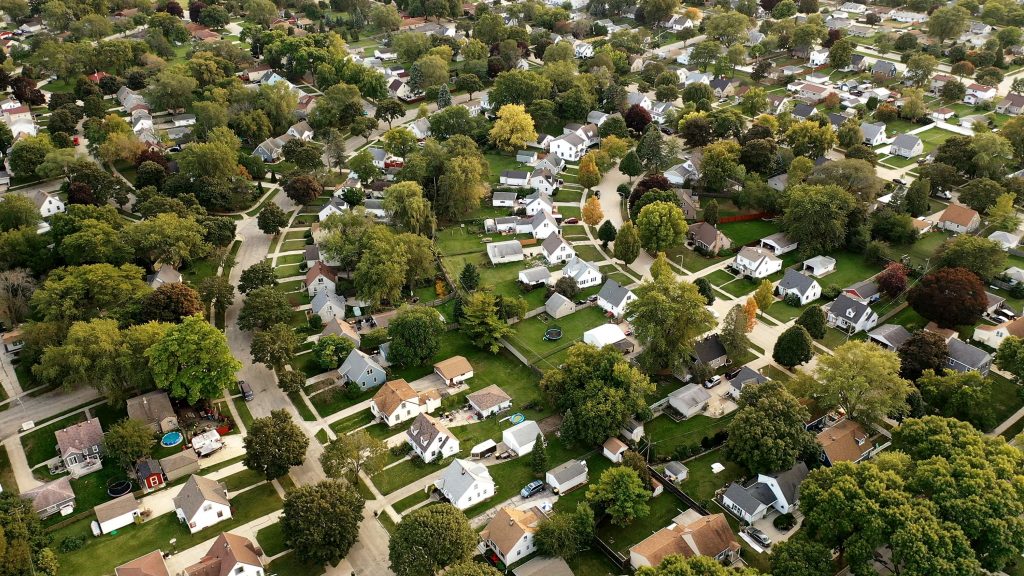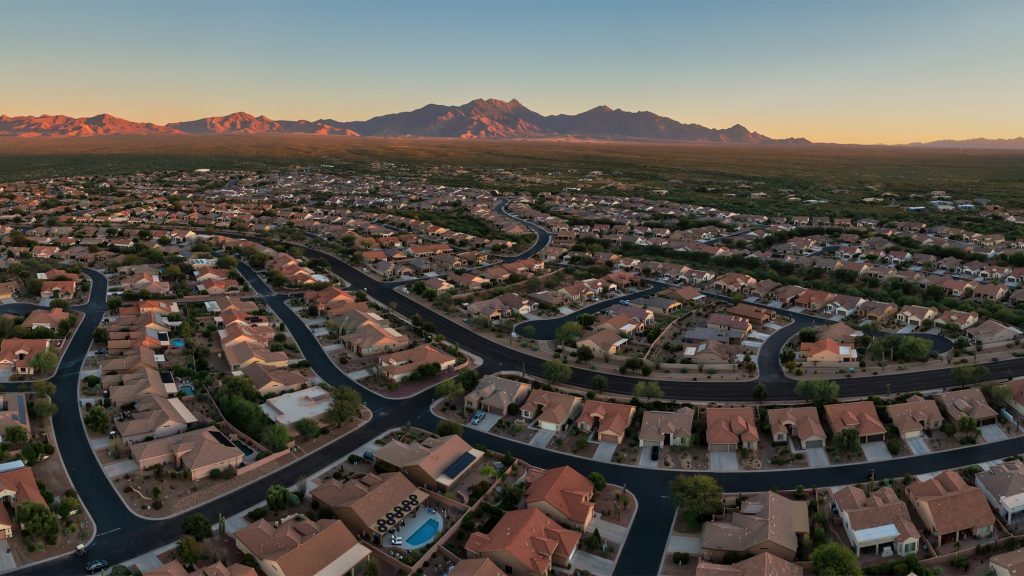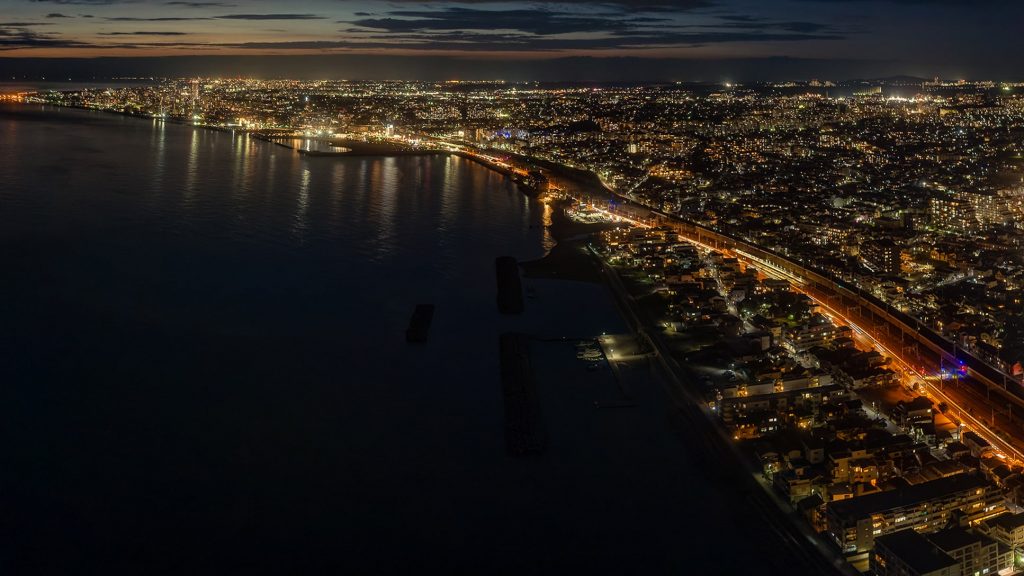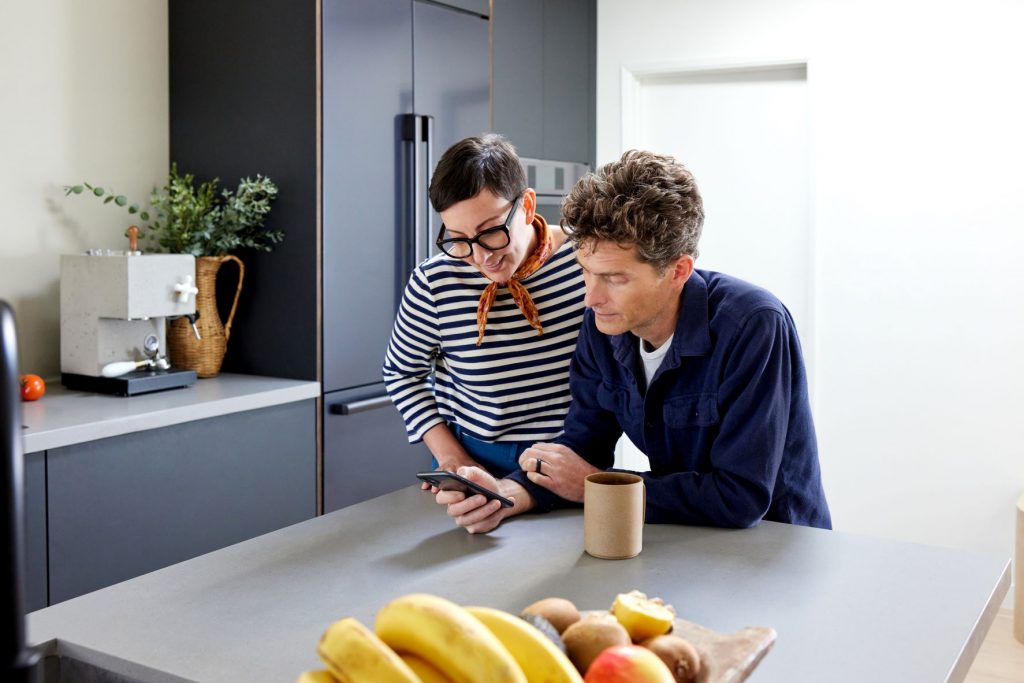Loan officers
Buy Before You Sell
Flyhomes Cash Offer (buy-side only)
Resource hub for loan officers
Buy Before You Buy Before You Sell Calculator
Agents
Blog
Buy Before You Sell
Flyhomes Cash Offer (buy-side only)
Resource hub for agents
Buy Before You Sell Calculator
Submit a scenario
Connect with Flyhomes
Buyers/sellers

By searching you agree to the Terms of Use, Privacy Policy and California Privacy Policy.
California DRE #02012110 Flyhomes Mortgage, LLC is an affiliate of Flyhomes, Inc.,: NMLS #1733272
NY Standard Operating Procedures
NY State Fair Housing Notice
TREC: Info about Brokerage Services, Consumer Protection Notice, Texas Mortgage Company Compliant/Recovery Fund Notice
Real estate brokerage licenses
Flyhomes is a registered trademark of Flyhomes, Inc.
NMLS Consumer Access
Affiliated Business Arrangement Disclosure
Do not sell or share my personal information
